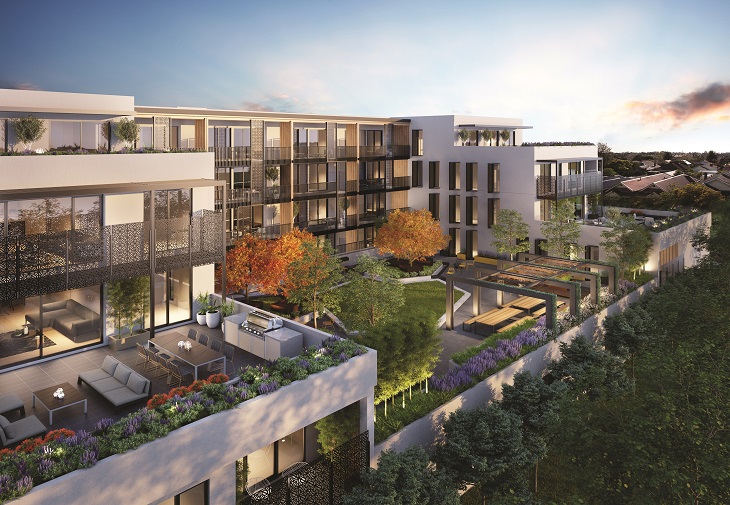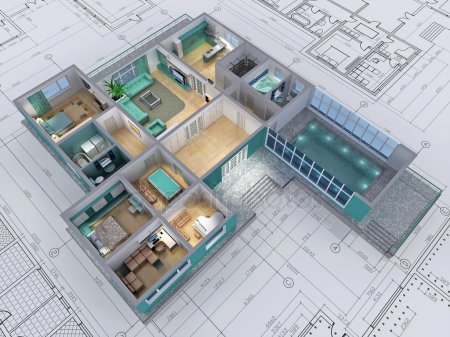3D Architecture
3D Model is really a good way to obtain a better visualization of your projects for your clients. It has been effectively used by Architects, Civil Engineers and construction companies to better visualize and convince the clients in giving them a realistic approach for their project and it helps in making intelligent decisions in space management, selection of materials, textures, etc., in providing a photo realistic rendered models to their clients.
Edgemap offers a high quality 3D architectural interiors and exteriors services to civil industries like Civil Engineers, Real Estate Developers, Architects and private clients.
Edgemap can turn your ideas into detailed designs!
Our 3D team is qualified, experienced and trained in the latest 3D CAD software, Google Sketches and QGIS.

Our Services includes:
- Creating Plan and Elevations for various Buildings such as Residential, Commercial and Industrial.
- Creating a 3D visualization models for various exteriors buildings.
- Creating a 3D visualization models for various interiors buildings
- Creating Isometric & Perspective views and 360 degree view for interior and exteriors.
- Creating complete 3D pipelines with appropriate fittings for all underground facilities.
- Creating complete 3D Reservoirs, Pump stations, Treatment plants with appropriate pipes and fittings.
Edgemap has completed many projects on above items with strict time schedule and cost as per client requirement. Are you looking for 3D design solutions?
